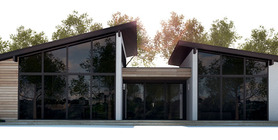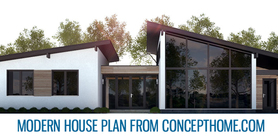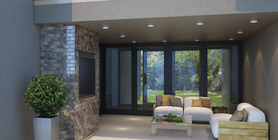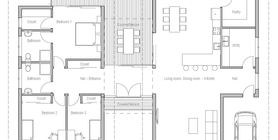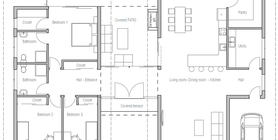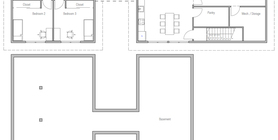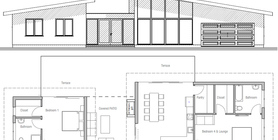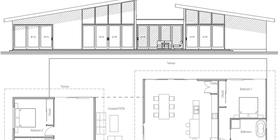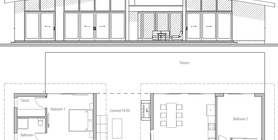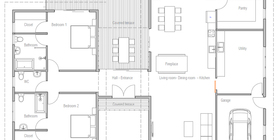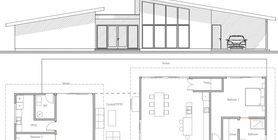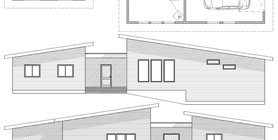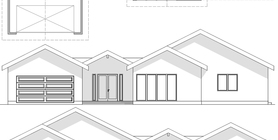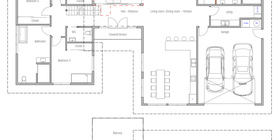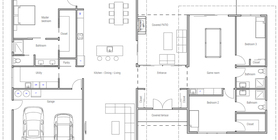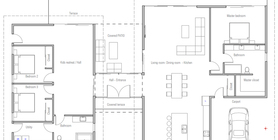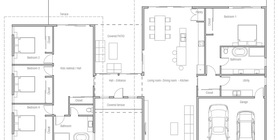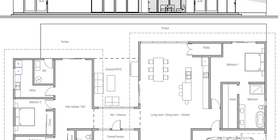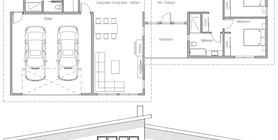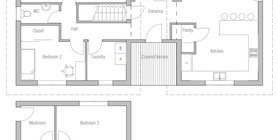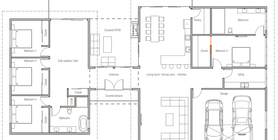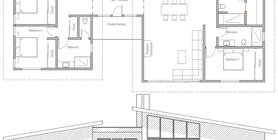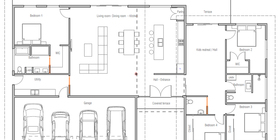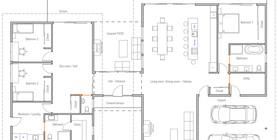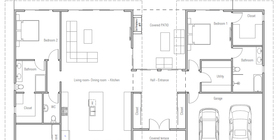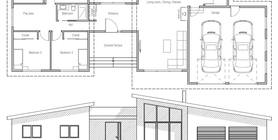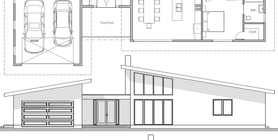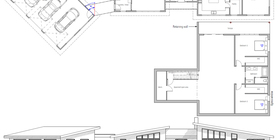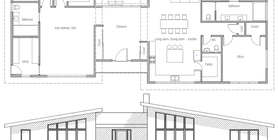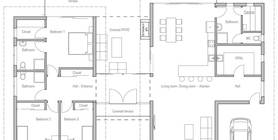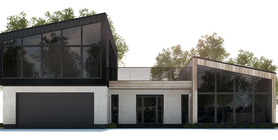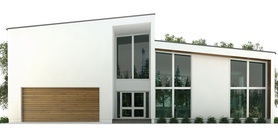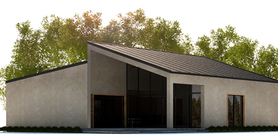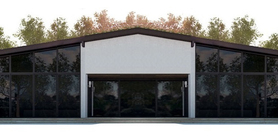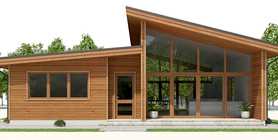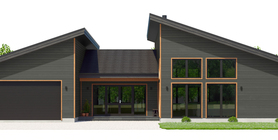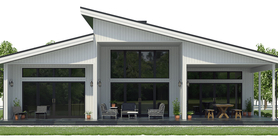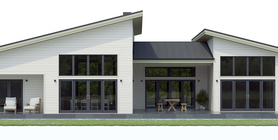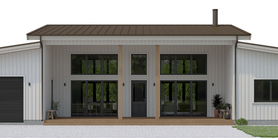Architectural Design PDF & CAD SET – $590
Order the $590 set if you like the design as it is. We will deliver all versions of this design—you don’t need to choose a specific version when placing your order.
Modified Architectural Design PDF & CAD SET – $1390
Order the $1,390 set if you want a customized design tailored to your needs. We will deliver all versions of the design after your order is placed. You can use the original design to outline your modification requests. Our in-house architects will tailor the design to your specifications.
[email protected]
| Net area: 160.6 m² |
| Gross area: 186.1 m² |
| Bedrooms: 3 |
| Bathrooms: 2 |
| Floors: 1 |
| Height: 5.092 m |
| Width: 18.880 m |
| Depth: 14.020 m |
| Cost to Build: from $ 145 000 |
The net floor area is the total sum of all interior room areas.
The gross floor area is measured to the external face of the external walls.
We can resize or modify all our house plans.
Including: exterior dimensions, floor layout, height, roof, basement, windows.
The gross floor area is measured to the external face of the external walls.
We can resize or modify all our house plans.
Including: exterior dimensions, floor layout, height, roof, basement, windows.
Please do not hesitate to contact us at [email protected] if you have questions.
We will reply to every email within 24 hours (including weekends).
We will reply to every email within 24 hours (including weekends).
Most popular and best-selling modern house plan.
| House Plan: 3 bedroom floor plan | Modern House Plan: New Home Plan |
Similar houses
Copyright © 2010-2025 Concept Engineering LLC. All rights reserved.
By Using This Website, You Agree to the Following Terms.
By accessing or using this website, you agree not to copy, edit, reproduce, or distribute any content without prior written permission from the copyright owner. Unauthorized use constitutes copyright infringement.
By Using This Website, You Agree to the Following Terms.
By accessing or using this website, you agree not to copy, edit, reproduce, or distribute any content without prior written permission from the copyright owner. Unauthorized use constitutes copyright infringement.


