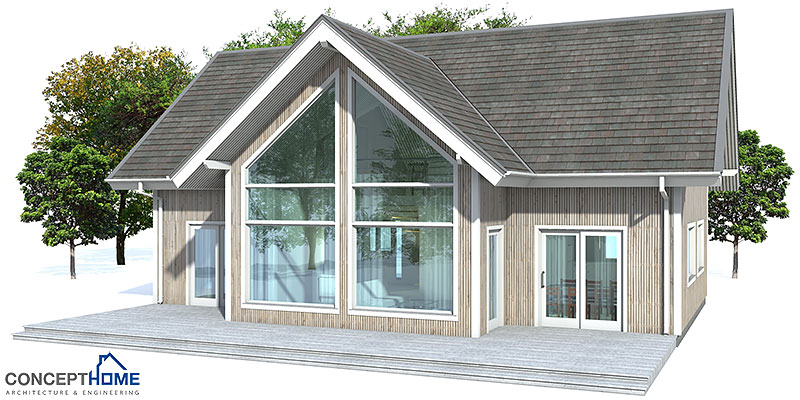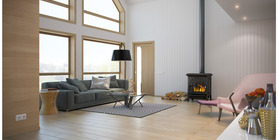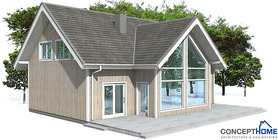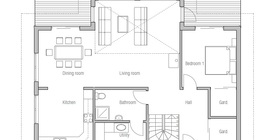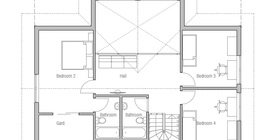Architectural Design PDF & CAD SET – $590
Order the $590 set if you like the design as it is. We will deliver all versions of this design—you don’t need to choose a specific version when placing your order.
Customized Architectural Design PDF & CAD SET – $1390
Order the $1,390 set if you want a customized design tailored to your needs. We will deliver all versions of the design after your order is placed. You can use the original design to outline your customization requests. Our in-house architects will customize the design based on your instructions.
[email protected]
| Net area: 1841 sq ft |
| Gross area: 0 sq ft |
| Bedrooms: 4 |
| Bathrooms: 2 |
| Floors: 2 |
| Height: 23′ 7″ |
| Width: 42′ 12″ |
| Depth: 25′ 11″ |
| Cost to Build: from $ 165 000 |
The net floor area is the total sum of all interior room areas.
The gross floor area is measured to the external face of the external walls.
We can customize this house design into a fully customized home plan – adjusting dimensions, floor layout, height, roof, basement, windows, and even adding or removing rooms to match your vision.
The gross floor area is measured to the external face of the external walls.
We can customize this house design into a fully customized home plan – adjusting dimensions, floor layout, height, roof, basement, windows, and even adding or removing rooms to match your vision.
Please do not hesitate to contact us at [email protected] if you have questions.
We will reply to every email within 24 hours (including weekends).
We will reply to every email within 24 hours (including weekends).
Small house plan with four bedrooms. Vaulted high ceiling in the living areas. Affordable building budget. Good choice if you want to have small house to your family.
| Floor Plan: four bedrooms house | House Blueprints: free shipping worldwide |
| Regional influence: European home | Architect: ConceptHome |
| Building Plan: CAD, PDF | House plan type: modern home plan |
| Size: small house | Architecture: modern house designs |
Copyright © 2010-2025 Concept Engineering LLC. All rights reserved.
By Using This Website, You Agree to the Following Terms.
By accessing or using this website, you agree not to copy, edit, reproduce, or distribute any content without prior written permission from the copyright owner. Unauthorized use constitutes copyright infringement.
By Using This Website, You Agree to the Following Terms.
By accessing or using this website, you agree not to copy, edit, reproduce, or distribute any content without prior written permission from the copyright owner. Unauthorized use constitutes copyright infringement.

