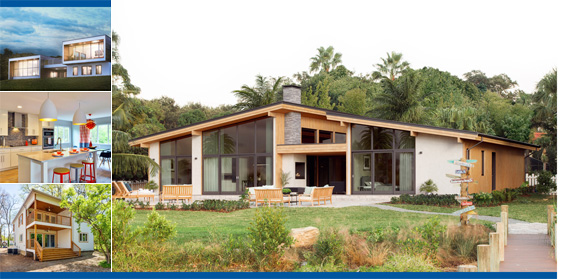The World`s Largest Collection of Modern House Plans. House Plans to New Home Builders.
our House Plans
We have designed and customized thousands of house plans in the last decade.
About us
We sell house plans.
All our house plans can be customized.
ConceptHome was founded in 2010.









